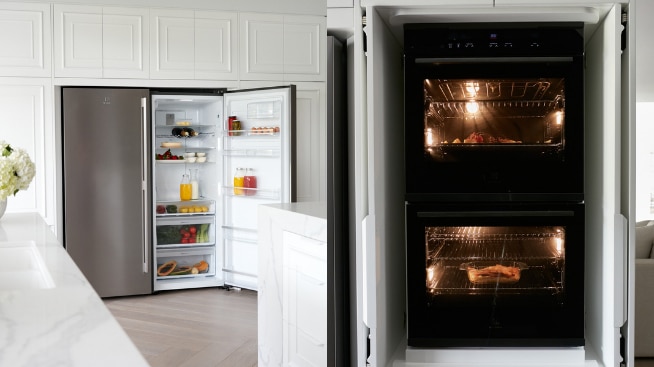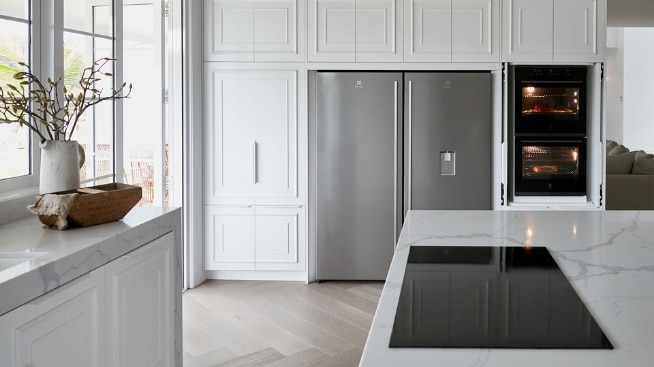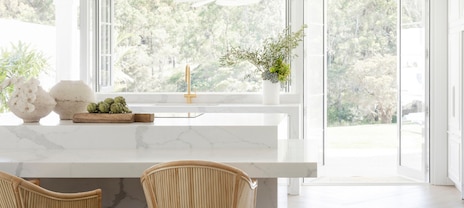The Three Birds team, using House 13 as their inspiration, share their tips for turning a closed-off cooking space into something more inviting – and useable.

1. Island kitchen bench
Unanimously their favourite feature in the home design is the island bench, truly the heart of this kitchen – where family and friends congregate to cook, eat, drink and chat.
“The island bench in this kitchen is like none we’ve ever created before. Louisa had always wanted a central kitchen island with the cooktop incorporated so that the family can stand around and cook together rather than the chef facing the wall with their back to the family,” they say.
The team chose the 90cm FlexiBridge Induction Cooktop (EHI997BD) for a seamless look and its safety features, like no flames or hot elements, “making it safer for little helpers.” Meanwhile, the super-chunky island look is created with using gorgeous engineered stone and features two tiers to separate the cooking zone from the dining zone. “We like to ensure there’s plenty of space to move around the island so that people can come and go and flow from inside to out.”
2. Choose child and entertaining-friendly options
While the child-safe appliances are one thing to consider, making an open-plan kitchen truly kid-friendly means allowing multiple sitting zones. “Lots of places to sit for different activities are important. In this house, there’s the low, dining area of the island benchtop where they can sit and eat or draw while they watch their parents in the kitchen.” Apart from the induction cooktop they also recommend integrating your dishwasher “without any tempting buttons to press” and building the oven into the cabinetry “to add to the kid friendly design.”
As for entertaining friendly, it’s the layout that sets a kitchen apart. For a functional entertainer’s island bench they recommend ensuring all appliances are the right size and quality for the space, while making sure “you’ve left enough space between the island benches for easy movement throughout the kitchen – at least 1200mm is ideal.”
3. Consider a butler’s pantry
Having the dual purpose of easing entertaining by having a separate preparation space, plus area to clear dishes to, the butler’s pantry is the ultimate transitional space.
“In House 13, the butler’s pantry is close by to hide the dirty dishes and house the wine cabinet so the drinks will never run dry.”
4. Know the difference between renovating versus a new build
Like House 13, building from the ground up usually means a blank canvas, rather than having to work around constraints of an existing home.
“In the case of House 13, it meant that we could create the dream open plan floor plan with the entertainer’s kitchen opening directly onto the outdoor entertaining area, and alongside the open plan dining and living areas.”
When renovating, this isn’t always possible due to the existing space. “The one thing to consider is the potential costs of relocating plumbing and extending the footprint if choosing to make major changes.”
Best appliances in an open-plan design, according to Three Birds:
- Electrolux 60cm Built-Under Dishwasher With MyTime™ (ESL69200RO) - integrated within the custom cabinetry.
- Electrolux 60cm Dark Multi-Function Double Oven (EVE636DSD)– double ovens were a must in this entertainer’s kitchen! We added custom doors to conceal the oven when it’s not in use for a sleek, symmetrical look either side of the fridge.
- Electrolux 501L Stainless Steel Refrigerator (ERE5047SC) & 425L Single Door Stainless Steel Freezer (EFE4227SC)– a kitchen this big needs substantial sized appliances so we chose a standalone fridge (with chilled filtered water) and separate freezer, side by side.











