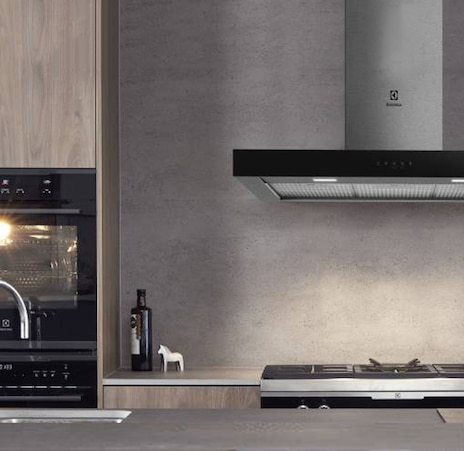Whether you’re a semi-professional home cook, or a regular UberEater, here’s how to create a personalised kitchen that caters to you.
1. Consider form and function
As Anna-Carin explains form without function is like Romeo without Juliet. “They’ll long for the other,” the Electrolux ambassador says, adding that a space like a kitchen, as opposed to a foyer, needs to be highly functional. She recommends beginning with the existing space and designing from there, while Electrolux ambassador Massimo Mele prefers a reset. “The hardest part when designing a kitchen is deciding where everything goes, but the great thing when building from scratch is you start with a clean slate,” he says.
2. The work triangle
Massimo believes the most important thing is to keep your fridge, sink and main cooktop – your work triangle – a close useable distance. “When you’re busy preparing food you want to limit wasted time walking back and forth. Logistics are very important, so get exact measurements of the available floor space.” Plus, according to Massimo, all great modern kitchens need an induction cooktop, like Electrolux’s 90cm FlexiBridge with Chef Mode settings that allow you to choose between different pre-set heated zones, by simply moving your pan across the hob.
3. Take a seat
Choosing the right size kitchen eating area is important in creating visual balance in a room, allowing for good flow of traffic around the table and also creating a comfortable dining experience, says Massimo.
4. Counter as your workbench
When it comes to specifics, Massimo prefers counters to be at least 950mm high and 1200mm wide. Anna-Carin agrees, prioritising counter space over storage. “Generally I find most people are obsessed with storage, but it tends to be filled up with items never used,” she says.
5. Build it in
The kitchen has evolved says Massimo, leaving us with minimal and effective appliances like Electrolux’s built-in range. “Sleek designs look and work much better, while offering less clutter.” He recommends building in appliances, sinks and bins. Meanwhile Anna-Carin says there are two common oversights when building in: no space for recycling bins and a fridge opening in the wrong direction in relation to the stove.
6. Walk this way
Anna-Carin advises a minimum 1100mm between kitchen benches, while Massimo says space is needed for family members both at work (home chefs) and at play (those hanging out). “The kitchen is the meeting place, so allow space,” he adds.
7. Storage solutions
Both chef and interior designer recommend personalising your storage. “Make sure everything is practical, with drawers deep enough for big chunky cutlery, large pots and platters and appliances,” says Massimo.
8. From hidden to open plan
We’ve moved from kitchens being hidden away to open plan, says Anna-Carin so with that comes the rise of big butlers pantries and “grov” kitchens (Swedish for raw or hard), allowing any messes to be concealed, while showcasing a sleek “front of house”.
9. Let there be light
“Lighting can make or break a well-designed space,” says Anna-Carin. Massimo agrees, believing in the benefit of natural light so consider large windows, down lighting, or even a skylight.
10. Consider cleaning
A primary function of a kitchen is housing cleaning products, says Anna-Carin, so don’t forget this and add it on later. “This is an important element of design, to make sure the overall look and feel is coherent,” she says.



